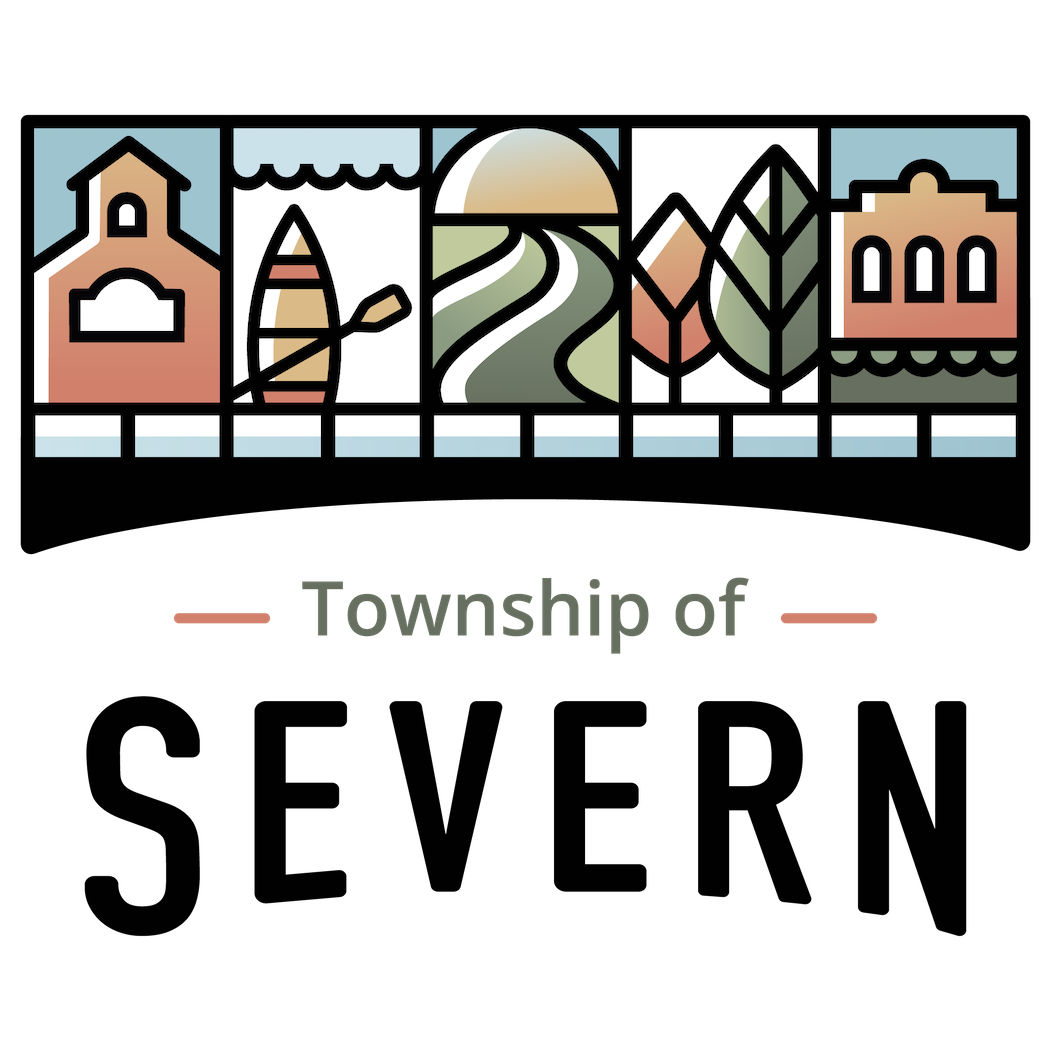2956 Southorn Road
Description of development
Applications have been submitted for an Official Plan Amendment and a Zoning By-law Amendment, while an application for a draft Plan of Subdivision is under review for completeness by the County of Simcoe. These applications are to request the change of the land use designation change from “Settlement Employment Area” to “Settlement Living Area” and from the General Industrial (M2) Zone to various residential zones and an open space zone.
The owner has appealed a non-decision of the Official Plan and Zoning By-law Amendment applications to the Ontario Land Tribunal (OLT). More information is available through the OLT case status website for Case Number: OLT-25-000296.
Application details
| Application type | File number | Status | Date last updated |
|---|---|---|---|
|
Official Plan Amendment |
OPA-24-06 | Under review | November 2024 |
| Zoning By-law Amendment | Z-24-08 | Under review | November 2024 |
| Draft Plan of Subdivision | SV-T-2405 | Under review | November 2024 |
Contacts
Owner: 453211 Ontario Limited Ontario Inc.
Agent: Celeste Phillips Planning Inc.
Public consultation and meeting dates
Staff reports
10394 Highway 11 South
Description of development
This application has been submitted for a Zoning By-law Amendment and an Official Plan Amendment to facilitate four lots for single-detached residential dwellings.
Application details
| Application type | File number | Status | Date last updated |
|---|---|---|---|
| Zoning By-law Amendment | Z-22-12 | Under review | July 2024 |
| Official Plan Amendment | OPA-22-01 | Under review | July 2024 |
Contacts
Owner: Ure-Tech Surfaces Inc. and 2780076 Ontario Inc
Agent: Miller Planning Services, Rodger Miller
Public consultation and meeting dates
Staff reports
5719 Upper Big Chute Road
Description of development
Applications have been submitted for an Official Plan Amendment and a Zoning By-law Amendment. These applications, as proposed by the applicant, are to amend the Township’s Planning policies to establish the framework for the creation of seven new residential building lots (and one retained lot) through the Consent application process, rather than a Plan of Subdivision. Other uses on the subject lands would include the extension of an existing private road to provide access to the proposed residential lands.
Application details
| Application type | File number | Status | Date last updated |
|---|---|---|---|
|
Official Plan Amendment |
OPA-24-04 | Under review | May 2025 |
| Zoning By-law Amendment | Z-24-02 | Under review | May 2025 |
Contacts
Owner: 1000086840 Ontario Inc.
Agent: Morgan Planning and Development
Public consultation and meeting dates
4331 Uhthoff Line
Description of development
The applicant has submitted these amendments to permit the development of a variety of residential dwelling unit types on a portion of the Hawk Ridge Golf Course (primarily the area encompassing the Meadow-Nest course). These amendments are requested to introduce planning policies and regulations to permit the creation of a residential Plan of Subdivision consisting of between 450-900 residential units including single detached dwellings, townhouses, and stacked townhouses with a total area of approximately 125 hectares (308 acres). Other uses on the Subject Lands include internal roads, stormwater management facilities, and open space lands.
Application details
| Application type | File number | Status | Date last updated |
|---|---|---|---|
|
Official Plan Amendment |
OPA-24-07 | Under review | May 2025 |
| Zoning By-law Amendment | Z-24-10 | Under review | May 2025 |
Contacts
Owner: LIV Communities
Agent: Biglieri Group
Public consultation and meeting dates
- Notice of Complete Application, November 12, 2024
- Notice of Complete Application and Statutory Public Meeting: May 21, 2025



